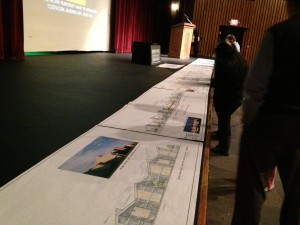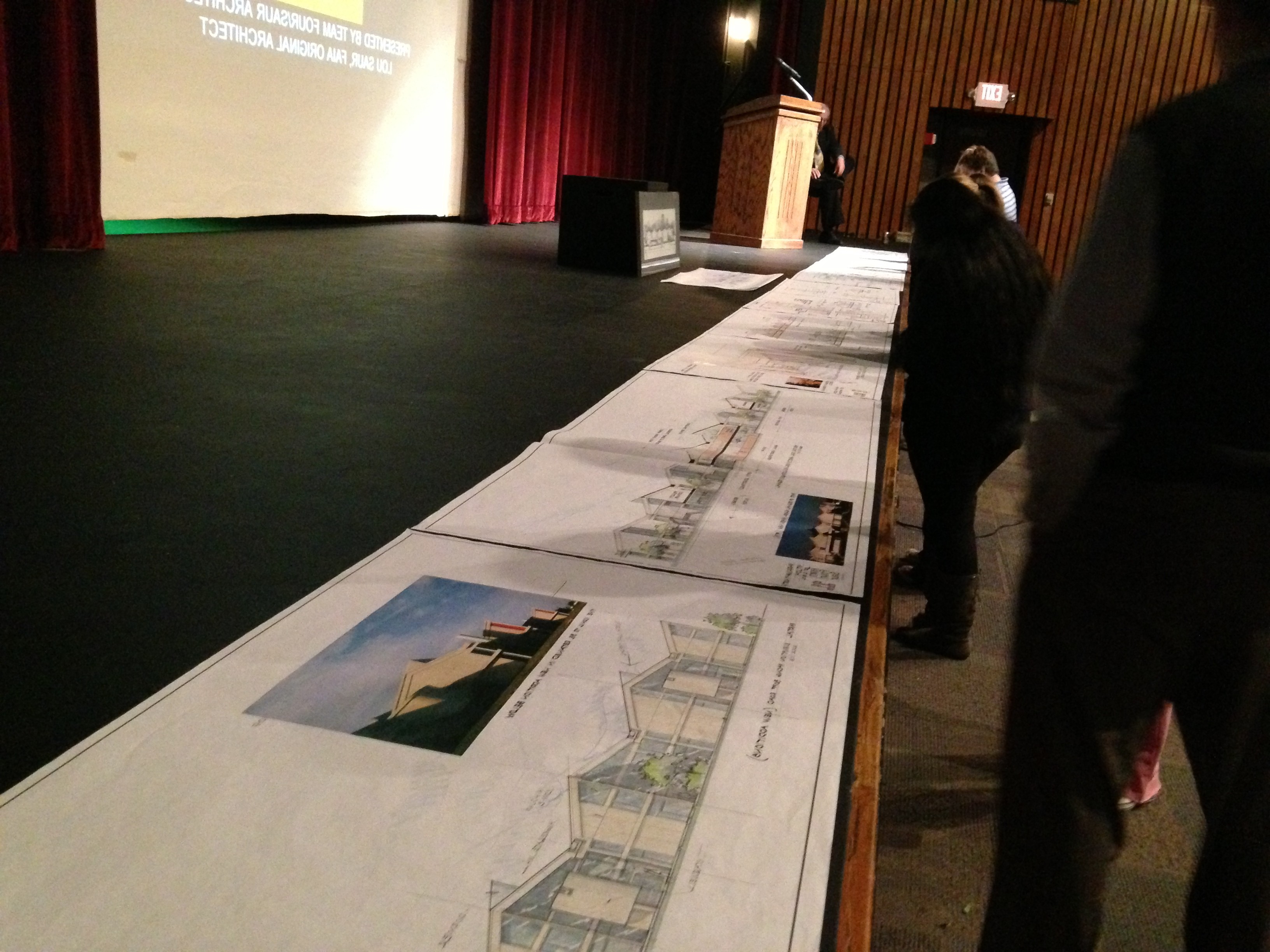North’s Original Architect Lou Saur Discusses Potential for Future Expansion
 (Updated: March 11, 2:36 p.m.) On March 7, 2013, Parkway North High’s original architect, Lou Saur, who designed the building over four decades ago, returned to North to discuss with students, faculty, and district officials the building’s architectural history and its potential for future expansion.
(Updated: March 11, 2:36 p.m.) On March 7, 2013, Parkway North High’s original architect, Lou Saur, who designed the building over four decades ago, returned to North to discuss with students, faculty, and district officials the building’s architectural history and its potential for future expansion.
“I’m here to tell you the story of Parkway North,” started Saur. “North was built in the 70’s, during a time of rapid urban expansion. [When determining the design,] Parkway opted to go in a more creative direction, not taking ideas off the shelf. [It was] supposed to be something fresh and new, tabula rasa. The overarching idea of the building was that a school building should foster a community where everything is interconnected.”
Saur then gave a brief lesson in architecture, explaining how North’s architecture was especially unique in the 70’s.
“Formal architecture form is very inflexible. Compositional form is simple, efficient, and sterile, the ‘industrial school’. Parkway went with an organic form [that] emphasizes interrelationships,” said Saur. “When people came into Parkway North in the 70’s. they were impacted by the brightness, coordinated colors, and openness. School buildings just didn’t look like this. [But] the district wanted North to be able to be converted into a conventional school if necessary.”
Many of Saur’s ideas forty years ago are still evident today, despite disposing of the original open floor plan for a more conventional one with classrooms separated by walls. There was to be a ‘heart’ of the building that connects all subject matters, which is manifested in the commons, and each subject should be connected with one another, which is evident by noticing how seamlessly the foreign language, English, and history departments are connected.
“What I foun most interesting about the building had to have been the thought thy put behind making sure it was a flexible structure, so that they can come back forty years now and make changes that wouldn’t drastically affect the environment or living conditions of surrounding land,” said senior Emilee Curtis, who attended the meeting.
In continuing his explanation of the reasoning behind North’s design, he pointed out that which would have otherwise seemed random and irrelevant, like the commons being located directly under the library.
“The heart consists of the social, student-to-student space on the first floor, and the library, the intellectual aspect, on the second floor,” said Saur.
Saur emphasized throughout the meeting that he is not “presenting an idea, but proposing how such expansion could be successful.” He did make some suggestions, however, discussing the importance of taking advantage of natural light in classrooms and of having wide-open spaces for human connections, student projects, and academic help.
“[These expansions] would be an iteration of the original for the twenty-first century,” said Saur. There are three benefits to building new additions in a fashion similar to the way in which the first was built: “One, practicality. Very inexpensive, and no problems of craft. Everything flows together. Two, the interrelated nature of the building would be preserved. Three, it’s a story of continuity. It will illustrate the relationship between past, present, and future.”
“The building will still have an open-like potential,” added District Architect Scott Ritter. “It could still be moved and modified. [But] it will be hard to separate the old from the new.”
When the formal presentation ended, there was a brief period during which the audience could ask questions to Saur and Ritter. One question asked was about the land prior to the building of the school.
“It was farmland. I’m not sure the houses were even built yet. Everything was taking shape at the time,” said Saur.
Another question inquired about the energy considerations made when building North High.
“Back then, we thought there was enough oil to last forever, so there was little discussion of energy efficiency,” said Saur. “These days, there certainly would be [a discussion].”
The final question, addressed to Ritter, was the timetable for which students and faculty could expect some of these major changes to become a reality.
“Renovation and addition options are under study by the district to determine the timing and extent of work to be accomplished. Nothing firm has been decided yet,” said Ritter.
Written by Steven Chaffin — Online and Entertainment Editor
